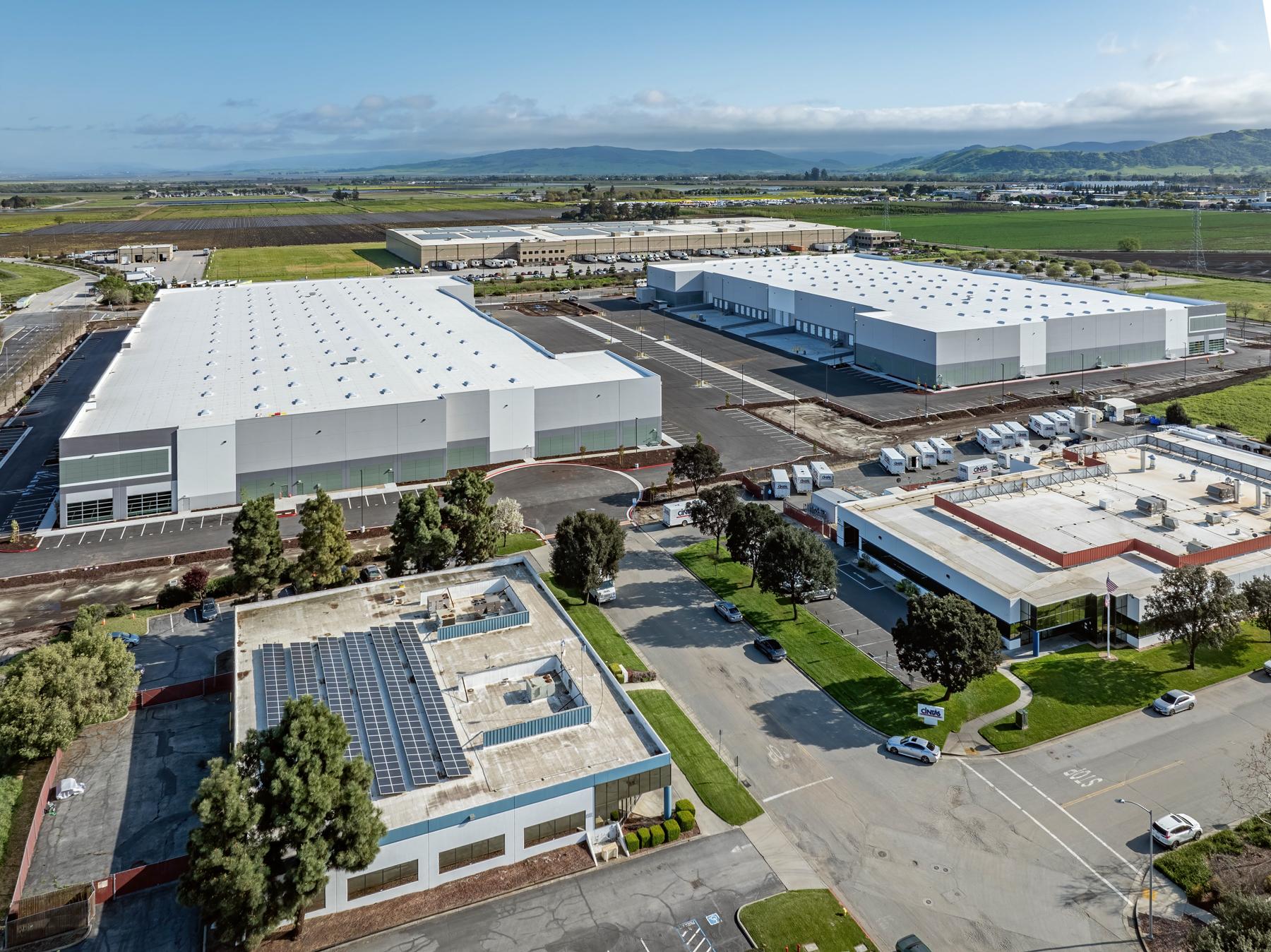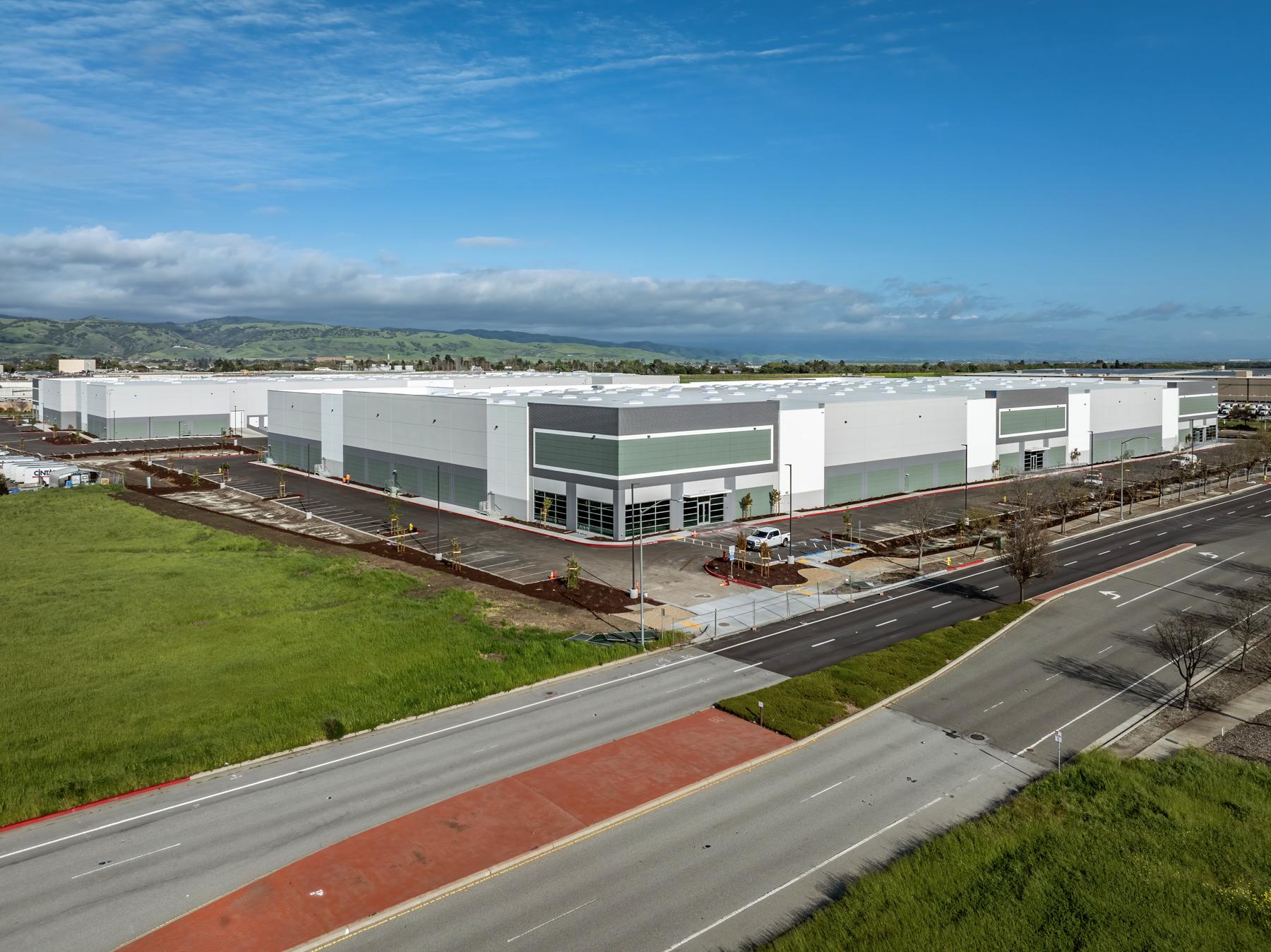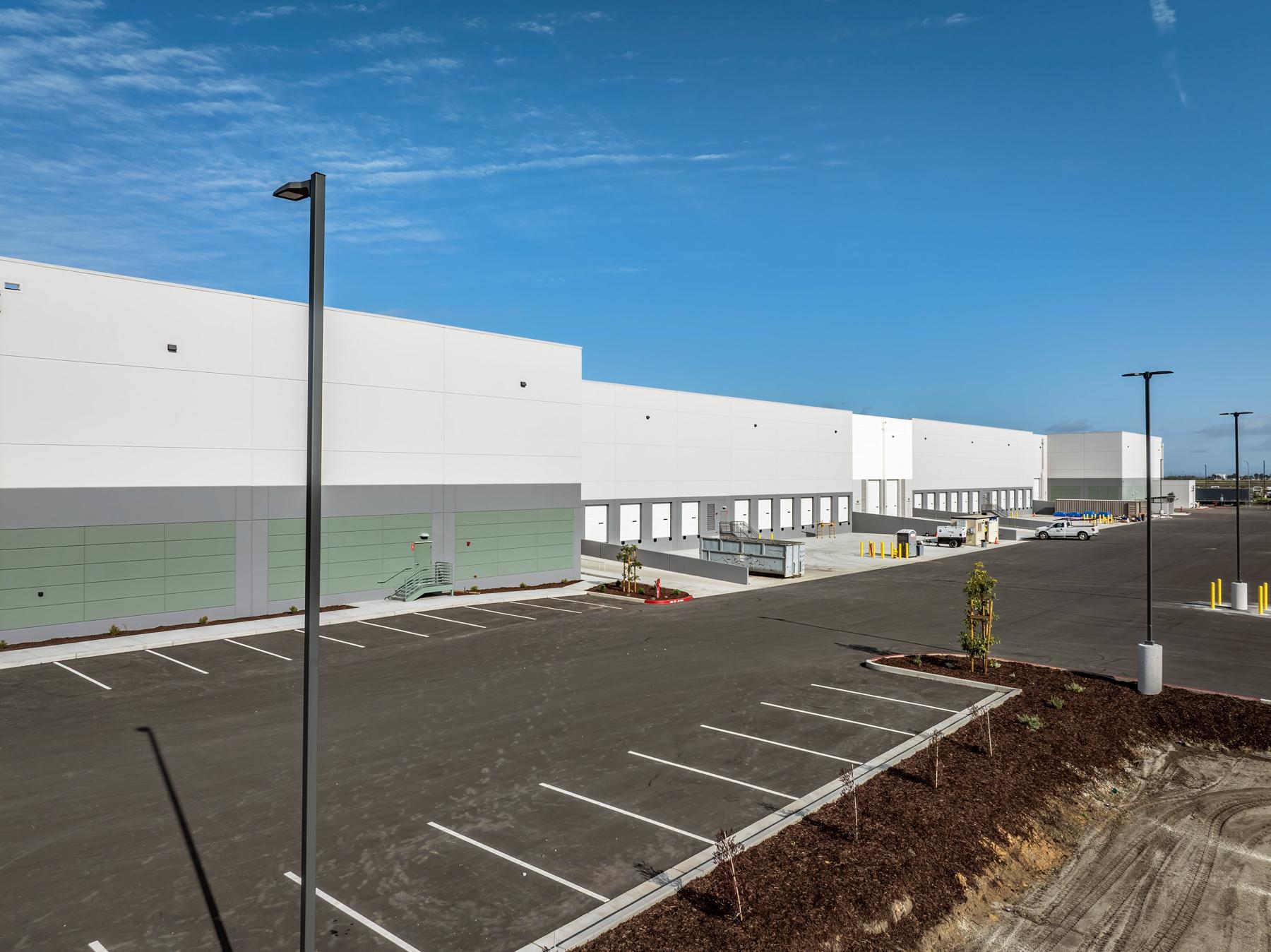McCarthy Gilroy Industrial Center
- Market SectorWarehouse & Distribution
- Size382,565 sq. ft.
- Project LocationGilroy, California
- CompanyConstruction
- Description
McCarthy Gilroy is a state-of-the-art industrial complex that spans approximately 20.95 acres. The park is comprised of two Class A industrial warehouses, totaling 382,565 square feet. Each building is concrete tilt-up construction with 36-foot clear height ceilings, column spacing of 54′ x 50′, and utilize skylights for natural light. Both buildings are equipped with ESFR sprinklers and a 4,000 Amp @ 277/480V power panel. Building A is approximately 183,600 square feet on a 9.91-acre site, features 20 dock-high doors, 4 grade level doors, 186 car parking spaces, and 22 trailer parking spaces. Building B is approximately 199,000 square feet on an 11.04-acre site, with 24 dock-high doors, 4 grade level doors, 196 car parking spaces, and 18 trailer parking spaces. Both warehouses have office shells that are yet to be built out. Sitework included utility coordination, asphalt paving for new parking and truck courts, and full landscaping.
key contacts
- Vicente RomanVice PresidentGilroy, California


